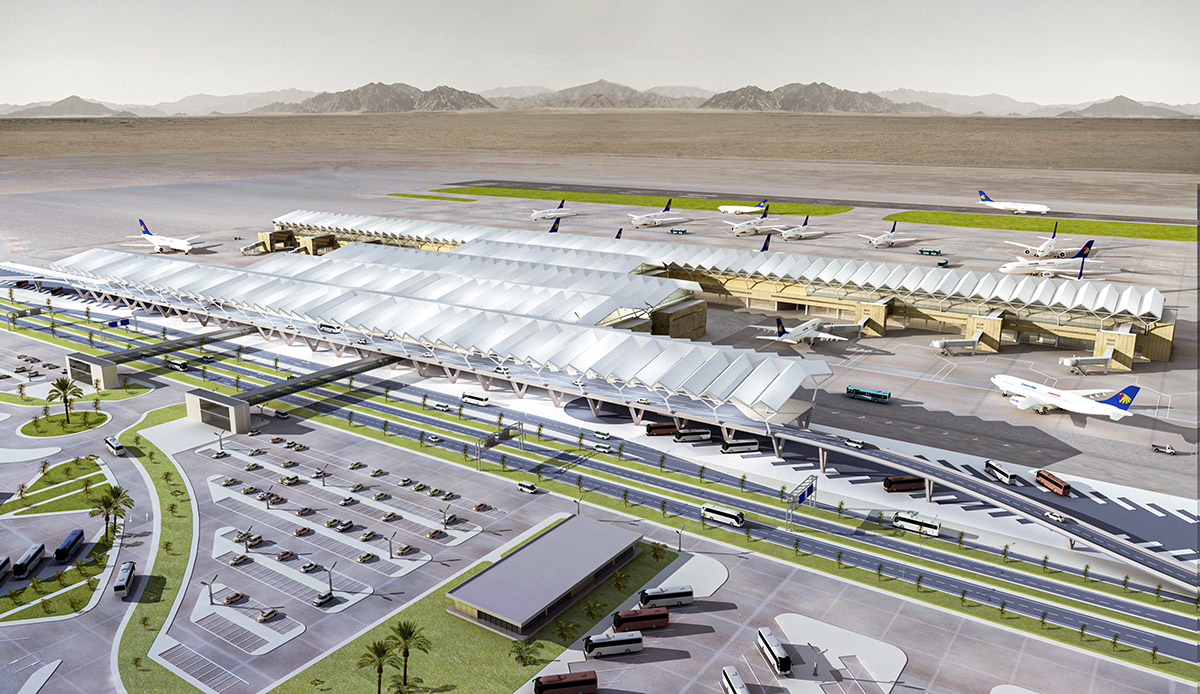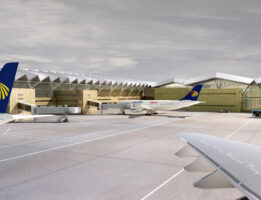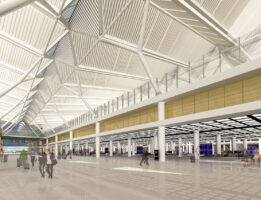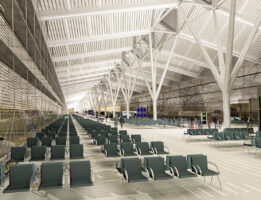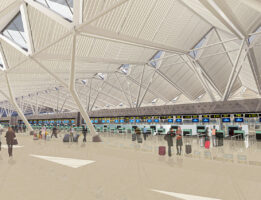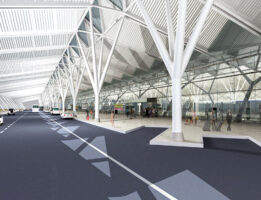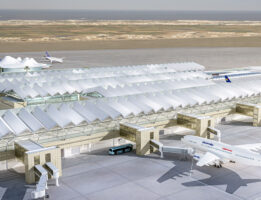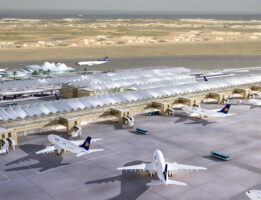Sharm El-Sheikh International Airport
Passengers Terminal (3)
A new passenger terminal with a surface area of 90,000 square metres, a height of 24 metres, 5 storeys, a metal roof, as well as water tanks, treatment facilities, auxiliary buildings, and bridges.
| Project Details | |
|---|---|
| Client | Egyptian Airports Company | Size | 37 acres | Location | Sharm El-Sheikh | Project Duration | 2008 - 2012 | Our Role | Structural design for the passenger terminal apron airstrip service buildings roads and bridges |


